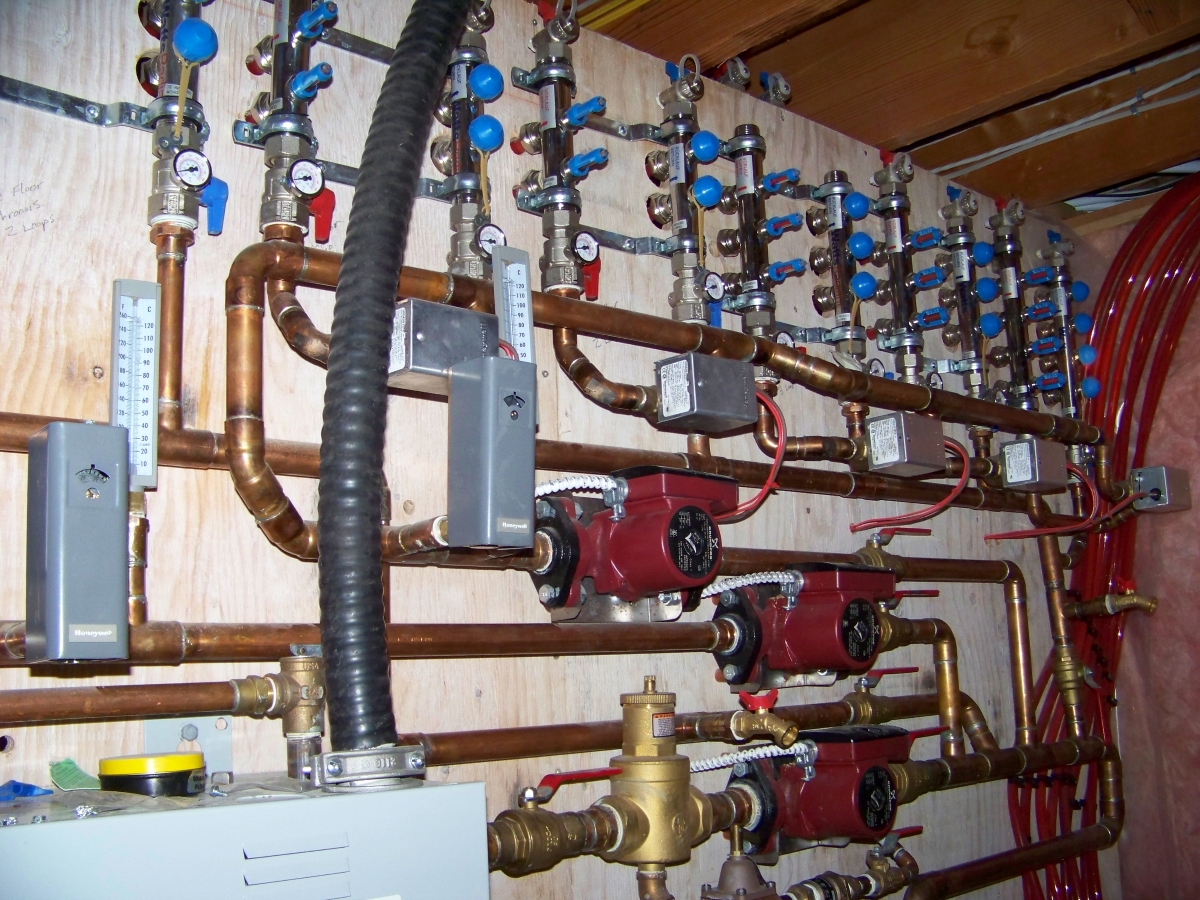Heating System
Water Heating System
Electric Boiler
Electronically Controlled Master Zones
15 Zones Can Be Programmed Individually/Automatically To Raise Or Lower Temp At Any Time
System Allows and Monitors Outside Temp To Compensate Ahead
Allows For Selection Of Floor Type – Mass or Other By Zone
Every Inch Of Home And Garage Bonus Room And Lower Level Heated
Aluminum Radiant Flashing In All Material Floors
Rigid Foam Insulation Below All Concrete To Create Thermal Mass And Prevent Heat Loss And Provide Thermal Mass Heat Storage
Where Asthetically Possible Slate Tile Used For Maximum Thermal Mass
Fully Self Contained System Extremely Efficient
Warm Weather Shutdown – Automatically Controls
Already Plumbed For Additional Outside Boiler Which Could Be Wood Fired
Zero Dust Movement
Extremely Quiet
All Radiant Benefits
Program The Heat To Come On And Off As You Move Throughout The Home
Lower Level Extreme Insulation For Maximum Thermal Mass Benefits
Provides The Ultimate In Cooling In Summer As Well
Entire Main Level Deck / Veranda 1500 Feet Outside Living Provides Thermal Cooling Through Summer
45 Solar E Argon Gas Filled Windows Provide Maximum Solar Gain In Winter And Maximum Cooling And Solar Reflection In Summer
Two Wood Burning High Efficieny Fireplaces 98% Efficiencies, 100,000 BTU Each, Fresh Air Fireplaces With Variable Fans
Both Combine For Maximum Convection Air Movement Due To Placement And Design
Both Fireplaces Have Cooking Grills As A Benefit
Upper, Mid and Lower Level Electronically Controlled Fresh Air Movement Components Allow For Automatically Bringing Fresh Air In And Exhausting Stale
Electronically Controlled Humidistat Component For Garage And Bonus Room In Addition To Fresh Air System.
The Entire House Can Be Maintained In Winter With The Power Off For Indefinite Time With The Two Fireplaces If The Power Was To Be Out, Combined Capability Over 5000 Square Feet For Them Alone.
The Boiler And Circulation and Control System Can/Could Be Configured To Run On Generator
The Design Of The Home Is For Maximum Thermal Convection Movement Of Air Naturally Utlilizing The Proven Tower Method, The Air Is Always Fresh and Warm And All Heat Is At Floor Level But Rising For Maximum Comfort.
System Can Be Upgraded/Configured For Smart Phone Control
Basically In Winter Circulate The Lower Level Concrete Till 18 Degrees, It Will Hold Heat For 20 Plus Hours Easily. Then Monitor The Temp Of The Remainder Of The Building Using Lower Level Fireplace And Tower Convention and No Other Heat Required. Heat All Three Levels From Lower If Desired. Very Little Circulation And Almost No Heating Required In Main And Upper Levels. The Hot Water That Is Stored In The Thermal Mass Of The Concrete Sections Allows For Circulation Only. No Heating IN Most Situations. The Large Volume Of Water Stored In The Concrete Stays Warm For Extended Times. The Two Fireplaces Allow For Radiant Convection To Heat All Air Space Reducing Almost Any Need For Continual Heat From Water Boiler. Maximum Efficiency. The Large Thermal Mass Of The Garage Concrete Can Also Be Used As Major Heat Storage Unit Doubling Capacity. The Slate Tile Is Configured To Also Assist In Thermal Mass Heat Storage.
One Fire In The Fireplace Can Raise Temp 5 Degrees Shortly Throughout If Thermal Mass Is Utilized In Winter. It’s Very Efficient! If You Like It Warm, Fire Both Fireplaces!
You Can Set The Temp Of The Thermal Mass Electronically So Can Be Higher Than I Suggested, Can Be 19, 20 etc.
Any Floor Medium, Any Zone Can Be Set To It’s Own Temp, So You Can Have The Kitchen Warmer or Bedrooms Cooler Etc.
Zones Can Be Raised Or Lowered At Set Times Etc.
The System Is Already Plumbed And Configured For Additional External Solar Water Heating, Or Additional Storage/Thermal Mass Options If Desired.




